Villa Toscana - Apartment Living in Rancho San Diego, CA
About
Office Hours
Office Hours are By Appointment Only.
Villa Toscana in Rancho San Diego, CA, is an apartment neighborhood where comfort and convenience meet. Situated 14 miles east of Downtown San Diego, our friendly community places you exactly where you need to be. Rancho San Diego Towne Center, with its array of shopping and dining options, is within effortless reach, while a short drive takes you to San Diego State University. Proximity to Highways 125 and 94 also gives commuters quick freeway access for all their commuting needs.
Drawing inspiration from an enclave of Mediterranean elegance, our one, two, and three bedroom floor plans combine custom craftsmanship and elegant design with features essential to the lifestyles of the modern executive and professional. Our apartments for rent boast a gourmet all-electric kitchen with a breakfast bar, dishwasher, refrigerator, and microwave. Revel in spaciousness and coziness with 9-foot ceilings, generously proportioned walk-in closets, and an exclusive private balcony or patio. Simplify life with an in-home washer and dryer, making chores a breeze.
Surrounded by the pristine mountaintops of Rancho San Diego, our community offers rejuvenating amenities that renew the spirit. Residents can enjoy a relaxing swim in our sparkling swimming pool, work out in the state-of-the-art fitness center, or unwind in the soothing embrace of our spa. Our pet-friendly community allows you and your pets to create cherished memories. Sophisticated living is within your grasp – make Villa Toscana apartments your home in Rancho San Diego, California, today!
Check out this week's special pricing!Floor Plans
1 Bedroom Floor Plan
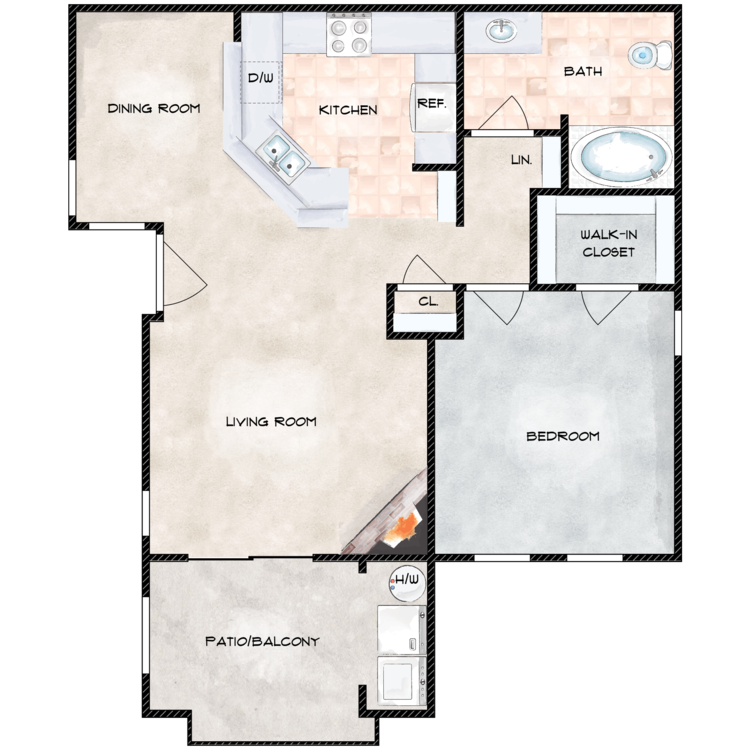
Villa Florentine
Details
- Beds: 1 Bedroom
- Baths: 1
- Square Feet: 866
- Rent: Starting at $2341
- Deposit: $500
Floor Plan Amenities
- 9ft Ceilings
- All-electric Kitchen
- Balcony or Patio
- Breakfast Bar
- Cable Ready
- Carpeted Floors
- Ceiling Fans
- Central Air and Heating
- Covered Parking
- Dishwasher
- Extra Storage
- Gas Fireplace
- Microwave
- Refrigerator
- Vertical Blinds
- Walk-in Closets
- Assigned Parking
- Washer and Dryer in Home
- Access to Public Transportation
- Beautiful Landscaping
- Easy Access to Freeways
- Easy Access to Shopping
- Garage
- Gated Access
- On-site and On-call Emergency Maintenance
- Picnic Area with Barbecue
- Public Parks Nearby
- Shimmering Swimming Pool
- Soothing Spa
- Mirrored Closet Doors
- State-of-the-art Fitness Center
* In Select Apartment Homes
Floor Plan Photos
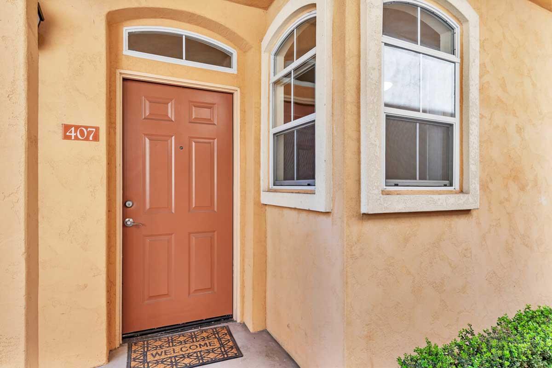
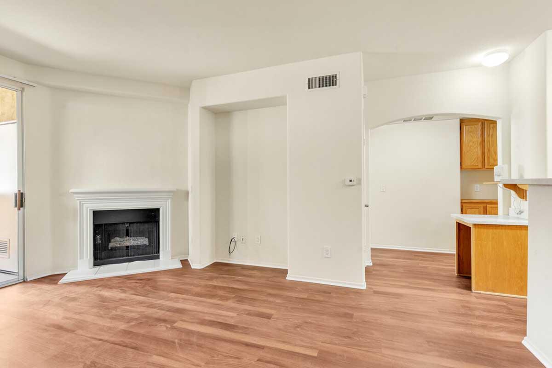
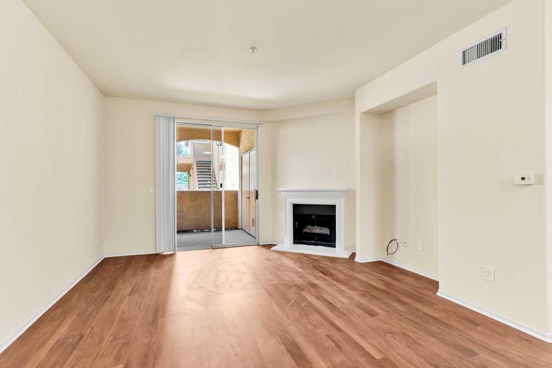
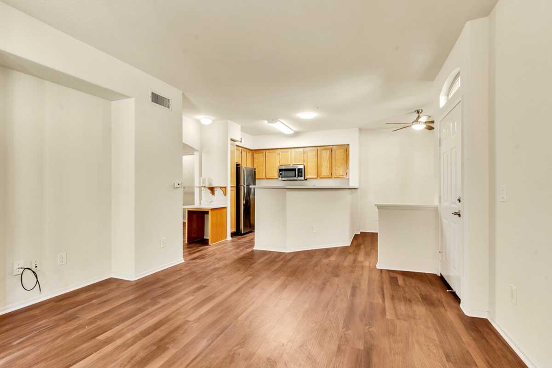
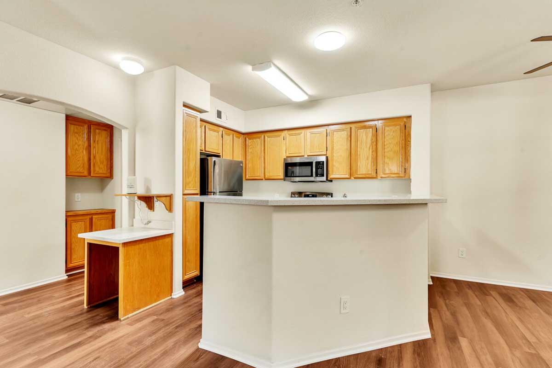
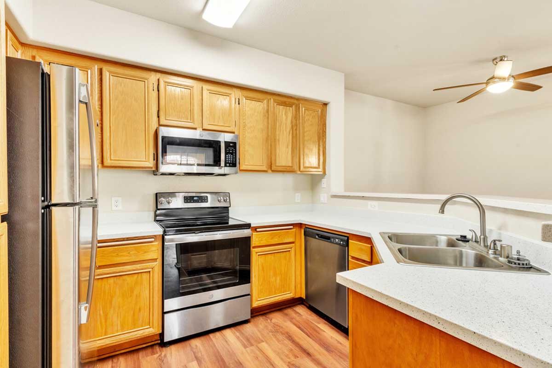
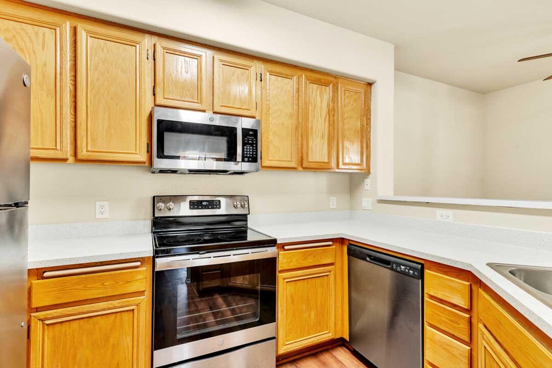
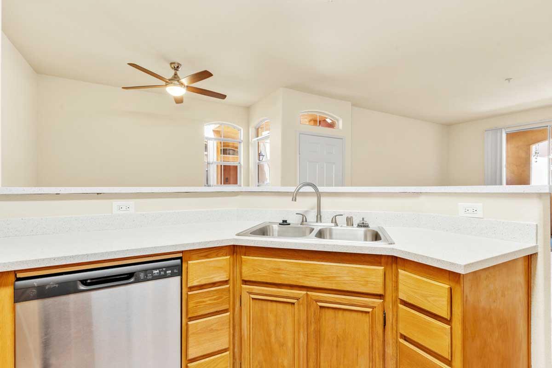
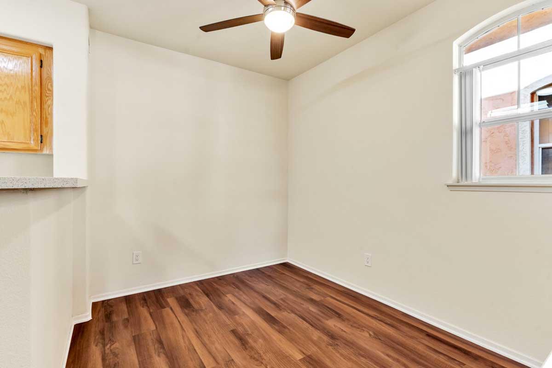
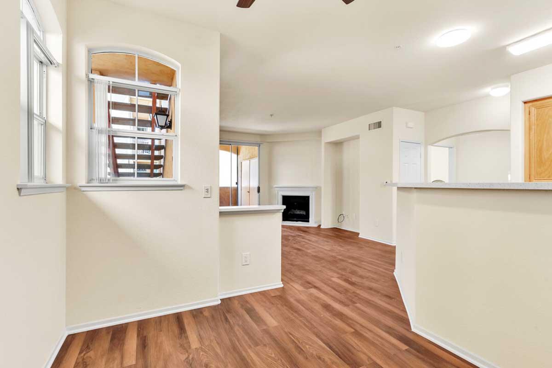
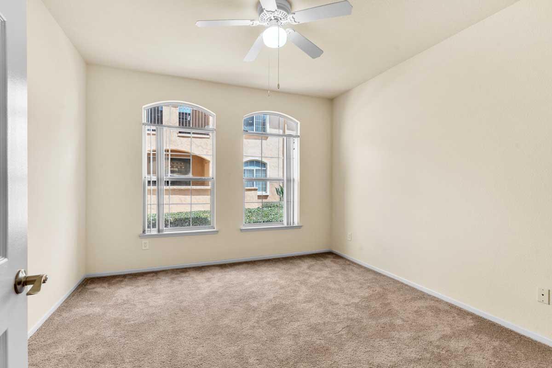
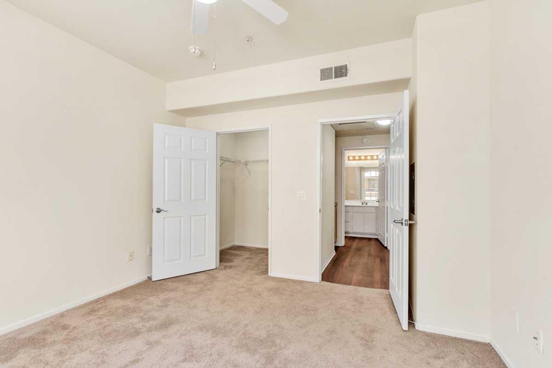
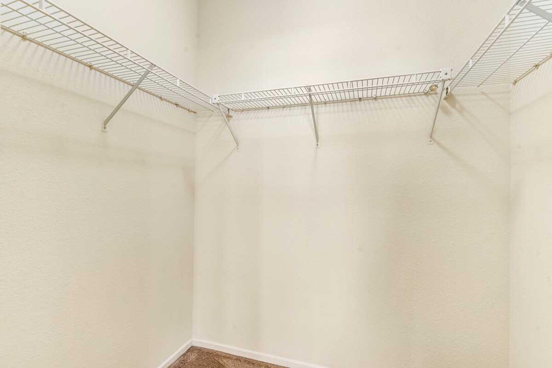
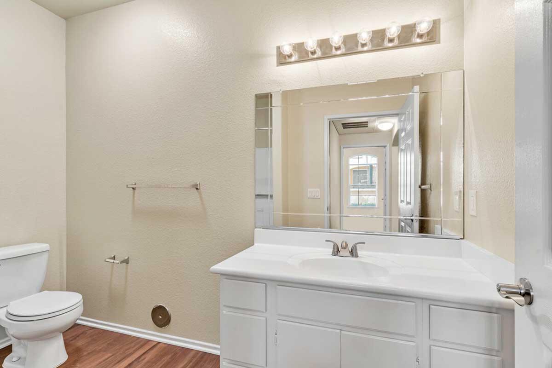
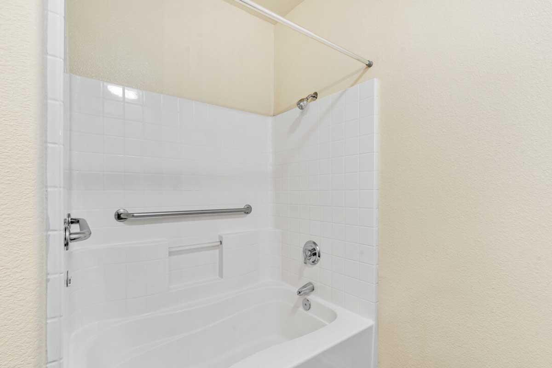
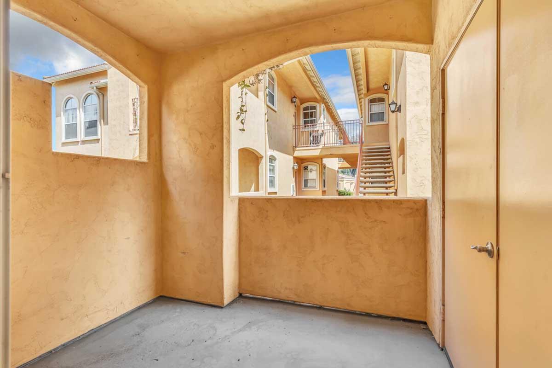
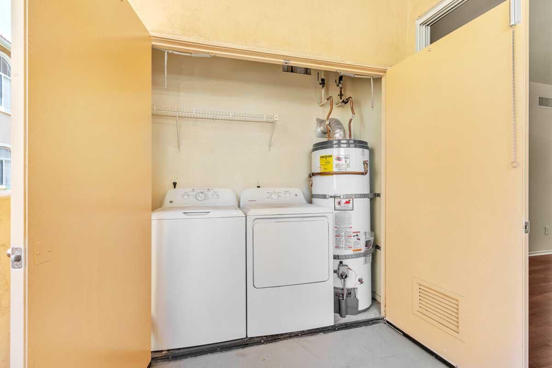
2 Bedroom Floor Plan
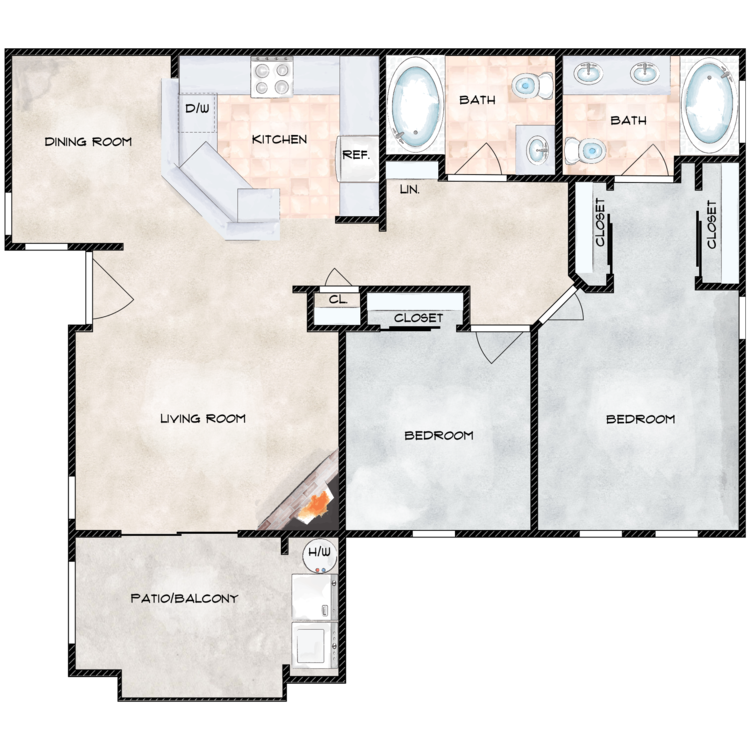
Villa Venezia
Details
- Beds: 2 Bedrooms
- Baths: 2
- Square Feet: 1145
- Rent: Starting at $2755
- Deposit: $600
Floor Plan Amenities
- 9ft Ceilings
- All-electric Kitchen
- Balcony or Patio
- Breakfast Bar
- Cable Ready
- Carpeted Floors
- Ceiling Fans
- Central Air and Heating
- Covered Parking
- Dishwasher
- Extra Storage
- Gas Fireplace
- Microwave
- Mirrored Closet Doors
- Refrigerator
- Vertical Blinds
- Walk-in Closets
- Assigned Parking
- Washer and Dryer in Home
- Access to Public Transportation
- Beautiful Landscaping
- Easy Access to Shopping
- Easy Access to Freeways
- Garage
- Gated Access
- On-site and On-call Emergency Maintenance
- Picnic Area with Barbecue
- Shimmering Swimming Pool
- Public Parks Nearby
- Soothing Spa
- State-of-the-art Fitness Center
* In Select Apartment Homes
Floor Plan Photos
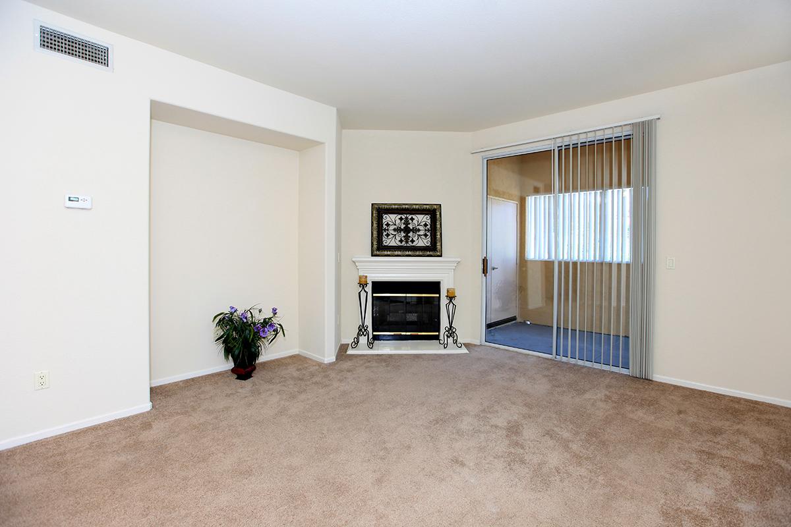
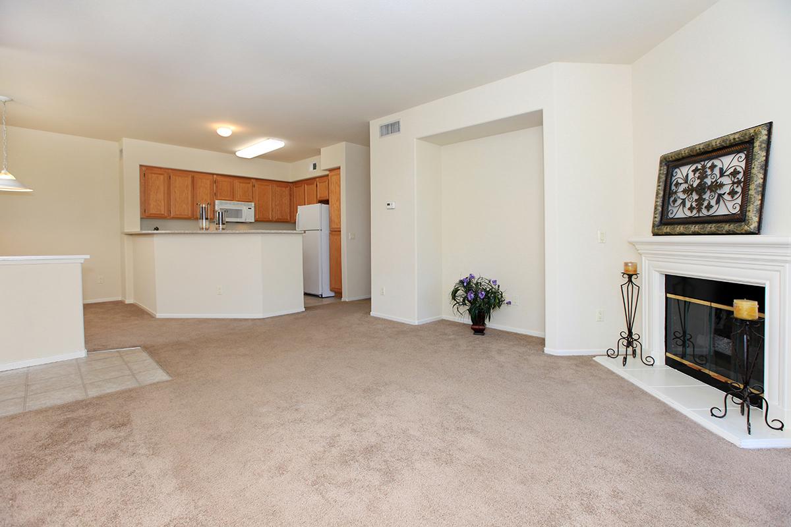
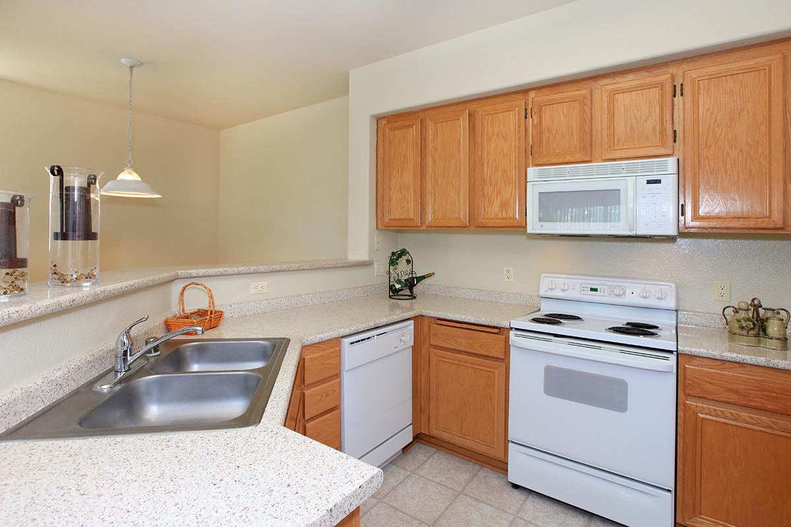
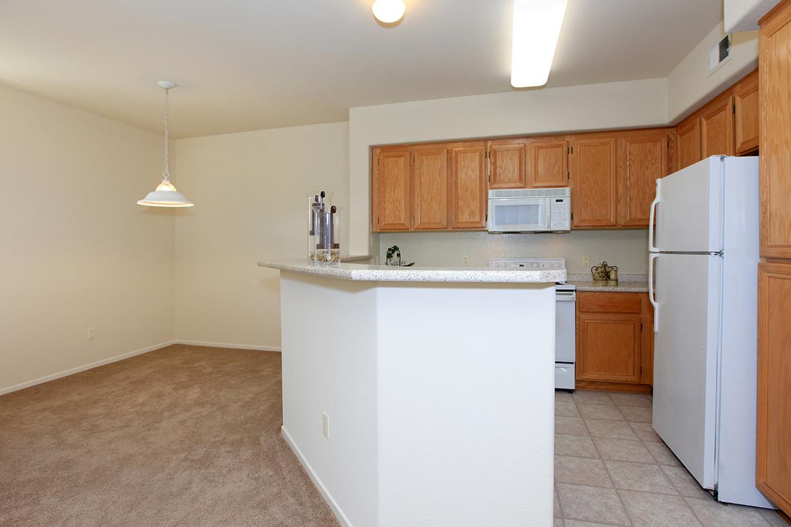
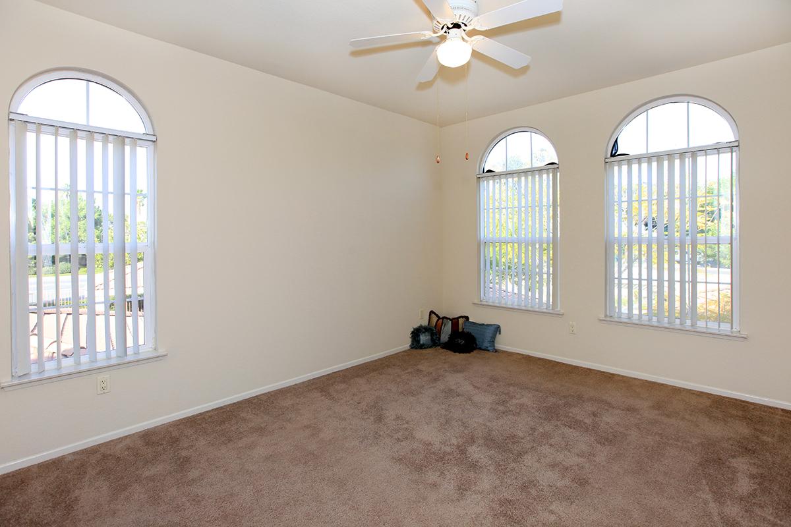
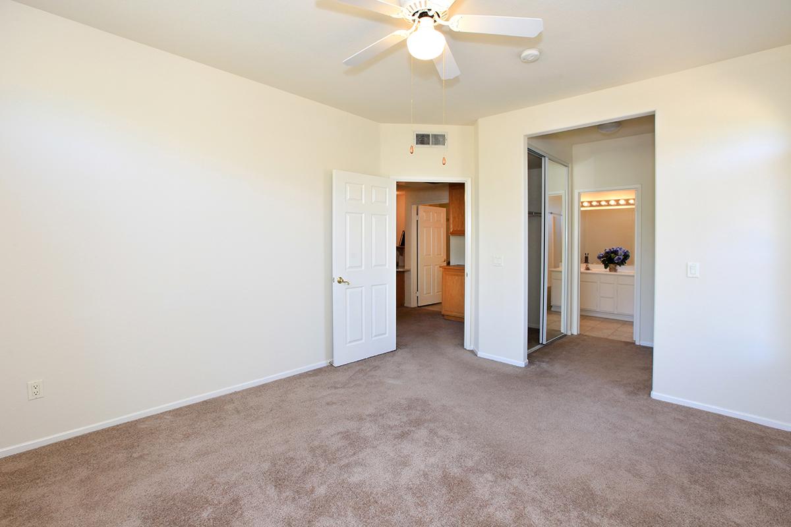
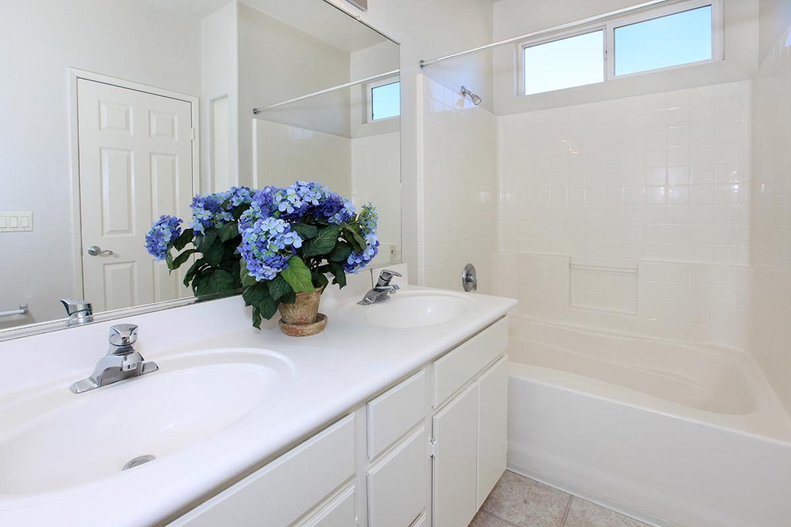
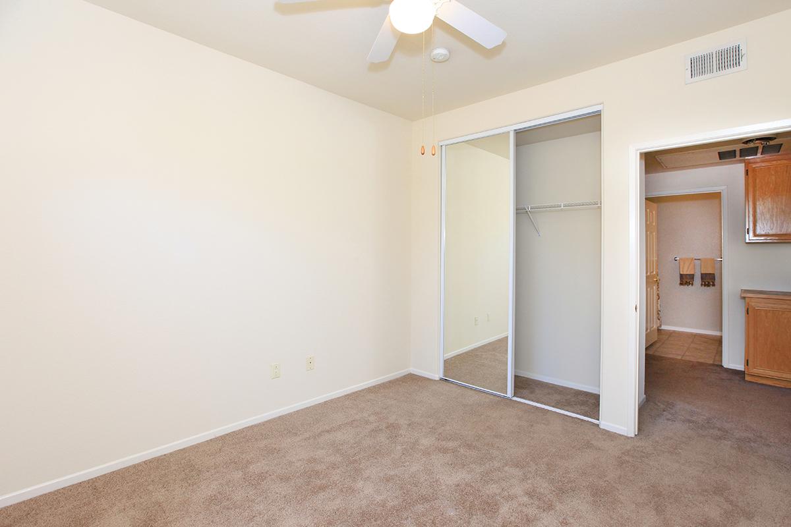
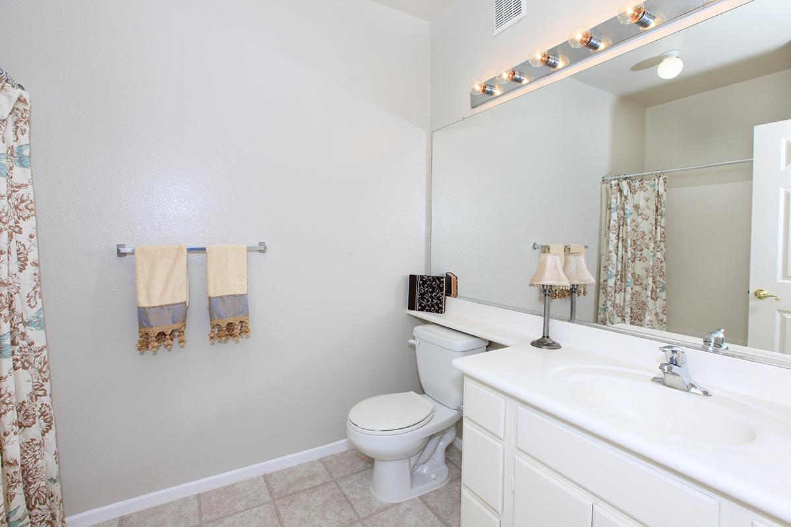
3 Bedroom Floor Plan
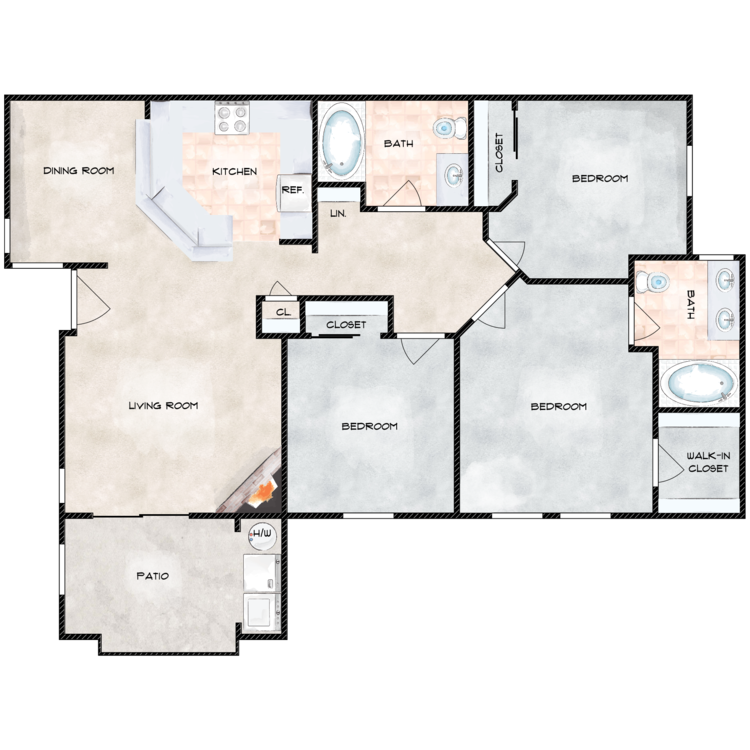
Villa Tuscany
Details
- Beds: 3 Bedrooms
- Baths: 2
- Square Feet: 1315
- Rent: Call for details.
- Deposit: $800
Floor Plan Amenities
- 9ft Ceilings
- All-electric Kitchen
- Balcony or Patio
- Breakfast Bar
- Cable Ready
- Carpeted Floors
- Ceiling Fans
- Central Air and Heating
- Covered Parking
- Dishwasher
- Extra Storage
- Gas Fireplace
- Microwave
- Mirrored Closet Doors
- Refrigerator
- Vertical Blinds
- Walk-in Closets
- Access to Public Transportation
- Washer and Dryer in Home
- Beautiful Landscaping
- Assigned Parking
- Picnic Area with Barbecue
- Easy Access to Freeways
- Easy Access to Shopping
- Garage
- On-site and On-call Emergency Maintenance
- Public Parks Nearby
- Shimmering Swimming Pool
- Gated Access
- Soothing Spa
- State-of-the-art Fitness Center
* In Select Apartment Homes
Floor Plan Photos
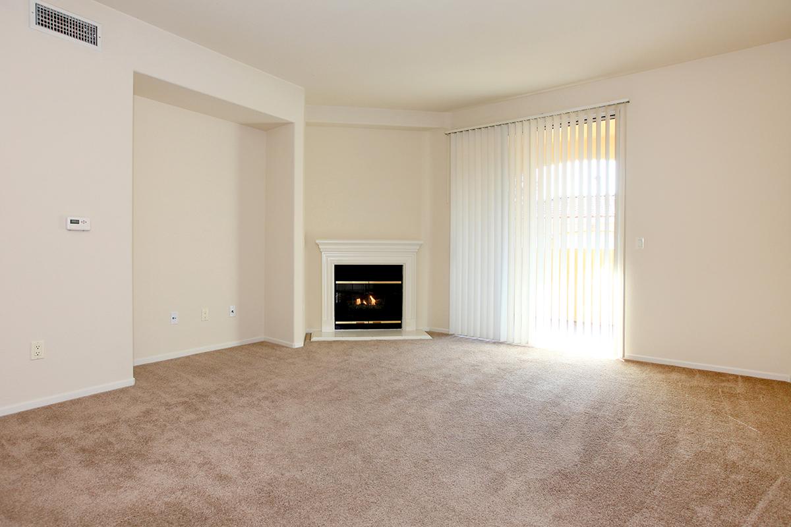
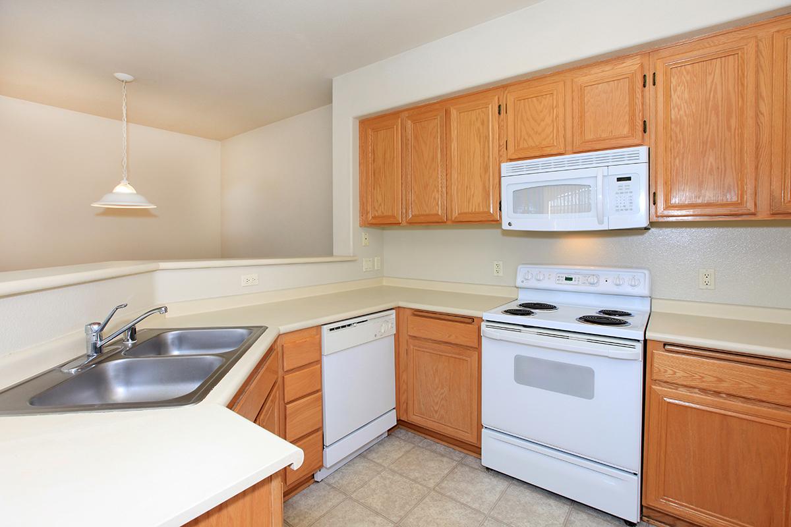
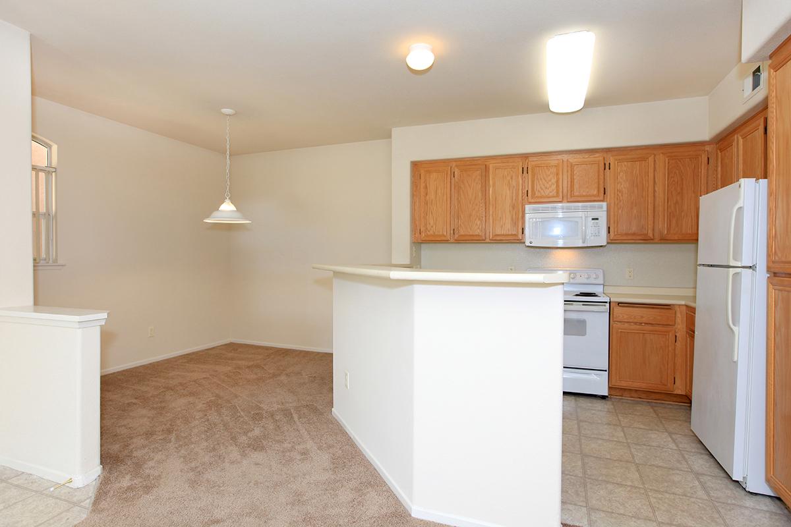
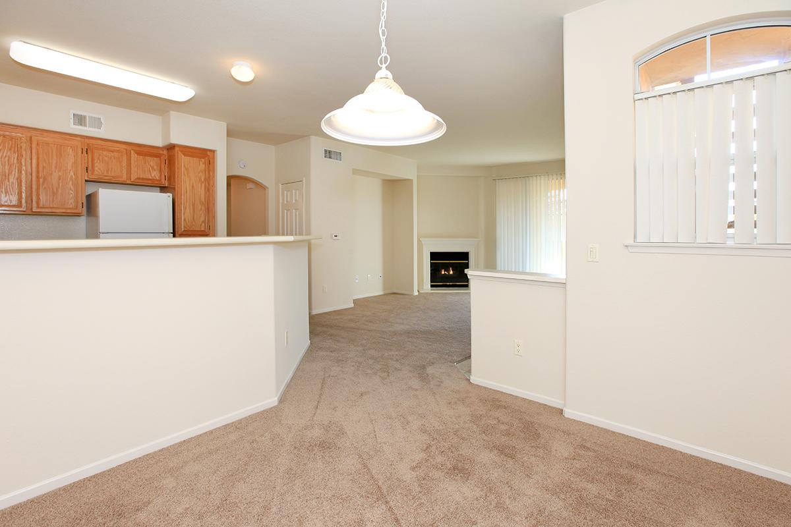
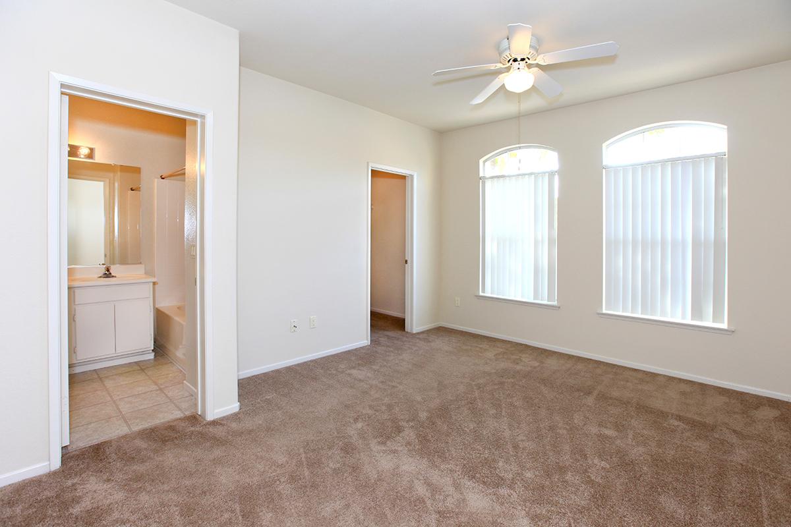
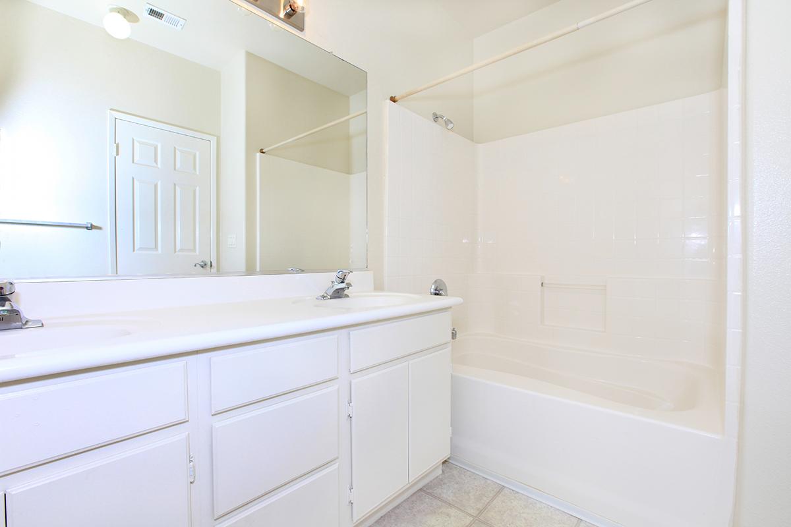
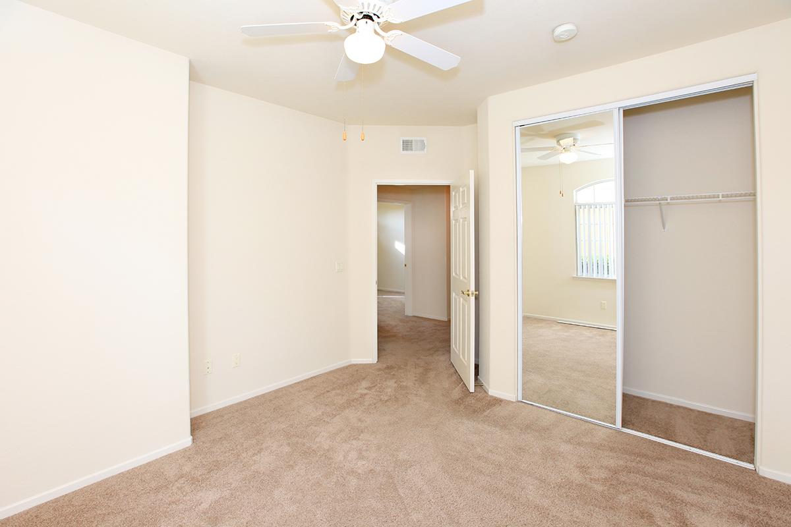
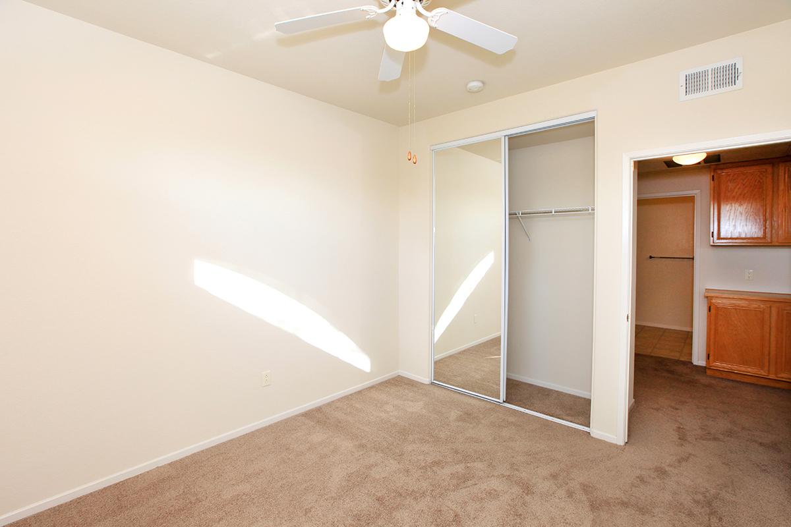
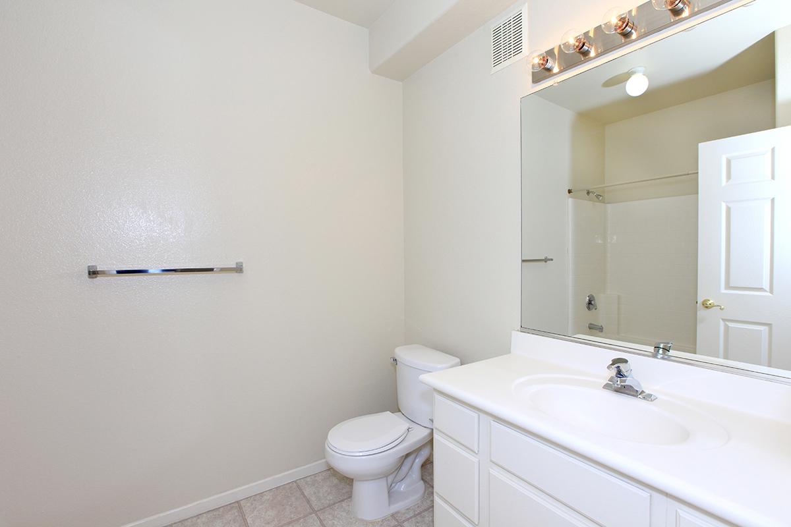
Rent pricing subject to change without notice.
Show Unit Location
Select a floor plan or bedroom count to view those units on the overhead view on the site map. If you need assistance finding a unit in a specific location please call us at 619-859-4180 TTY: 711.
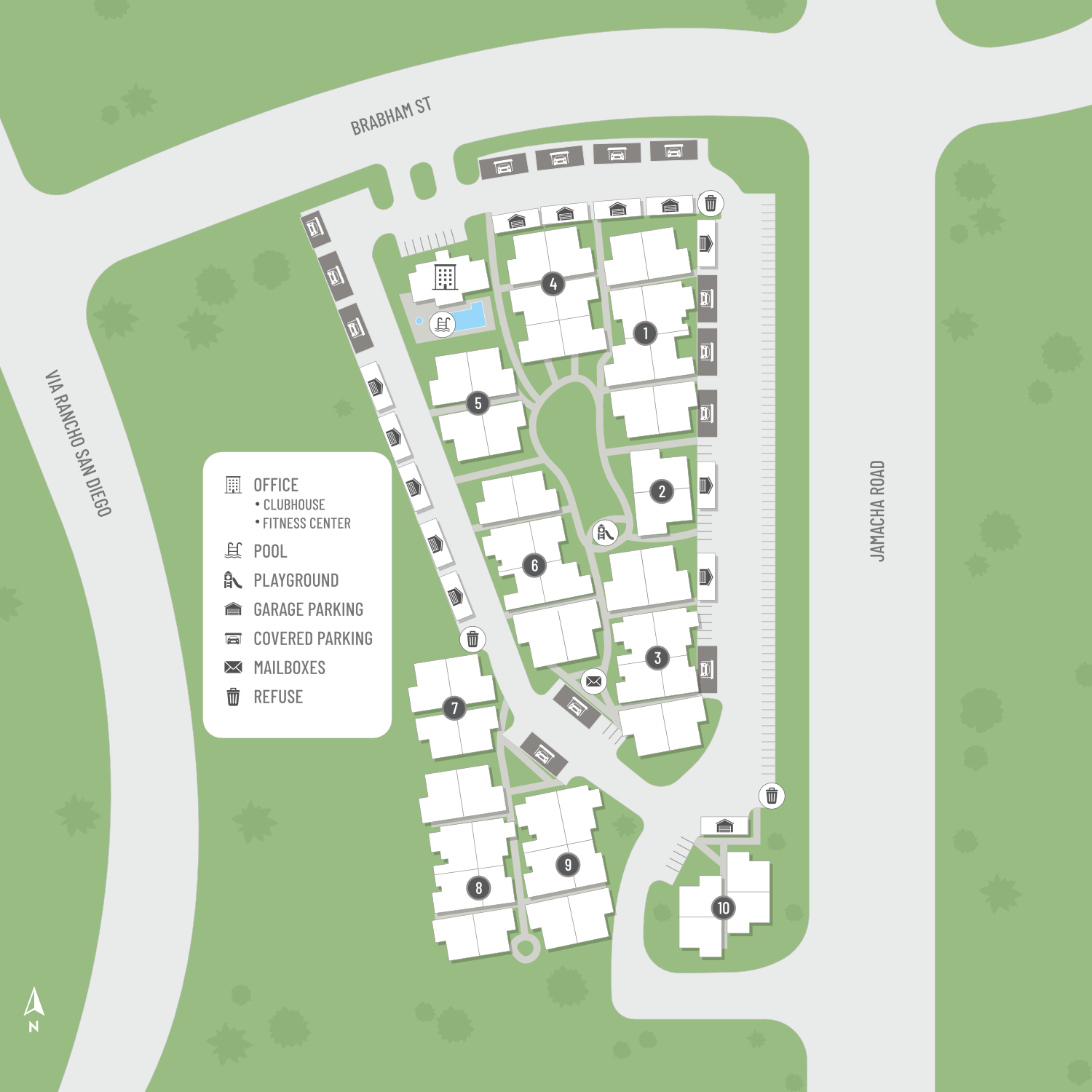
Amenities
Explore what your community has to offer
Community Amenities
- Access to Public Transportation
- Assigned Parking
- Beautiful Landscaping
- Covered Parking
- Disability Access
- Easy Access to Freeways
- Easy Access to Shopping
- Garage
- Gated Access
- On-site and On-call Emergency Maintenance
- Picnic Area with Barbecue
- Public Parks Nearby
- Shimmering Swimming Pool
- Soothing Spa
- State-of-the-art Fitness Center
Interior Amenities
- 9ft Ceilings
- All-electric Kitchen
- Balcony or Patio
- Breakfast Bar
- Cable Ready
- Carpeted Floors*
- Ceiling Fans
- Central Air and Heating
- Covered Parking
- Dishwasher
- Extra Storage
- Gas Fireplace
- Microwave
- Mirrored Closet Doors
- Refrigerator
- Vertical Blinds
- Walk-in Closets
- Washer and Dryer in Home
* In Select Apartment Homes
Pet Policy
WE DO NOT HAVE BREED RESTRICTIONS! Both cats and dogs are welcome with an additional security deposit ranging from $350 to $500 and monthly pet rent ranging from $40 to $70 per animal. A maximum of two pets are allowed per home. There is a weight limit of 85 pounds. To provide residents with the most pet-friendly and pet-responsible experience, all pets and animals on the property must be accounted for, and all applicants/tenants must declare their animal status, formally acknowledge pet policies and confirming understanding of our community’s pet guidelines.
Photos
Amenities
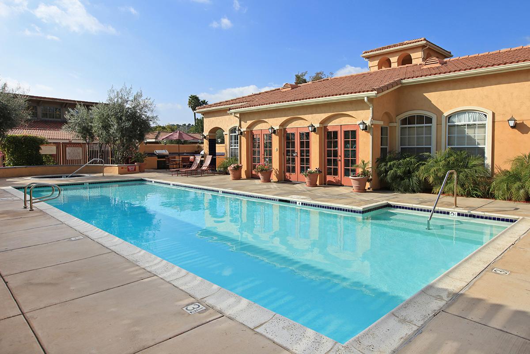
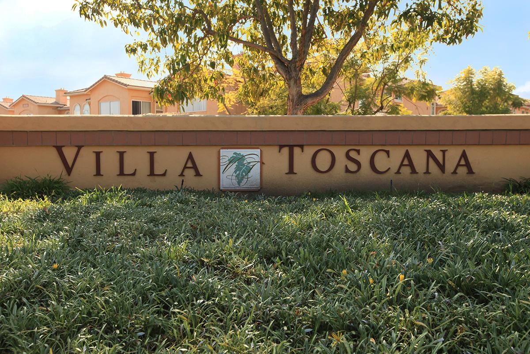
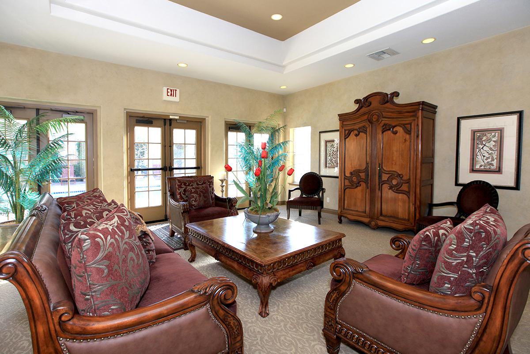
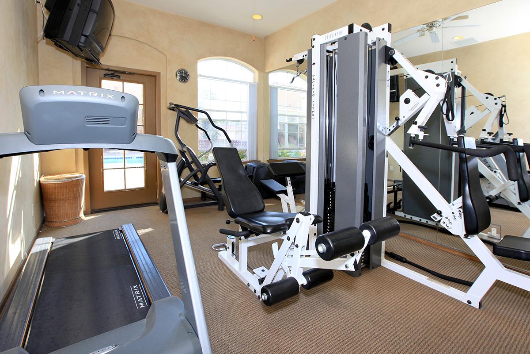
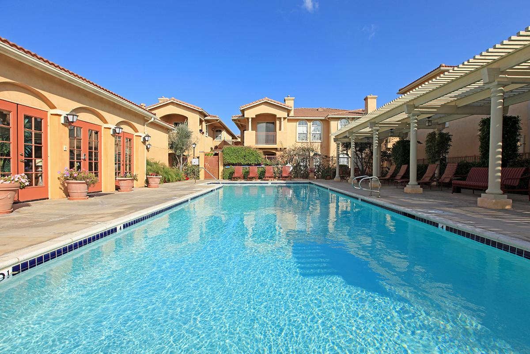
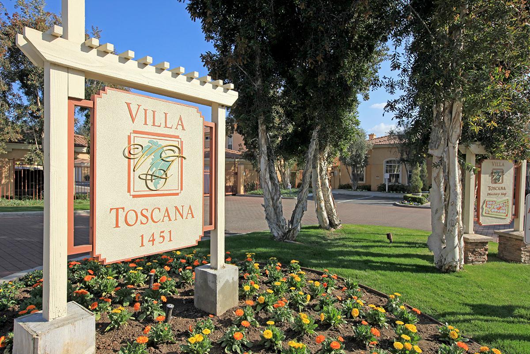
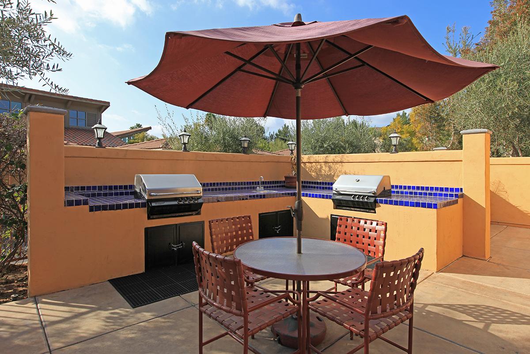
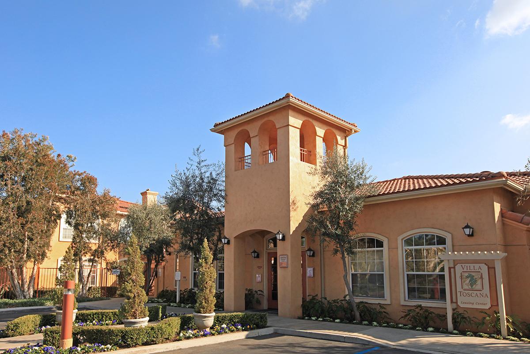
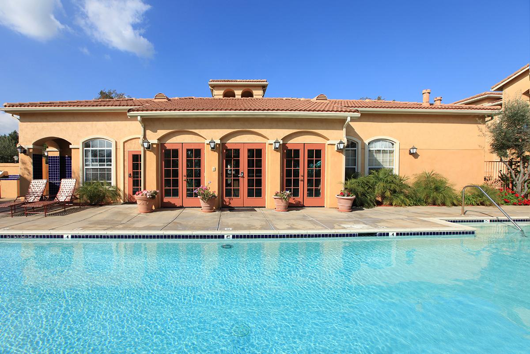
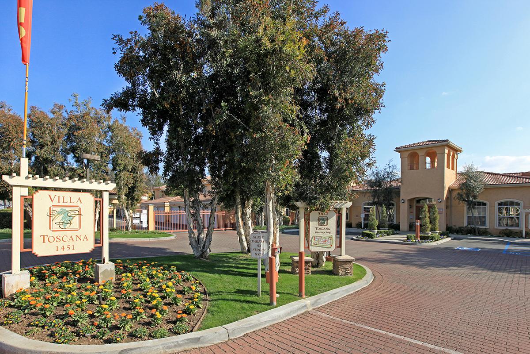
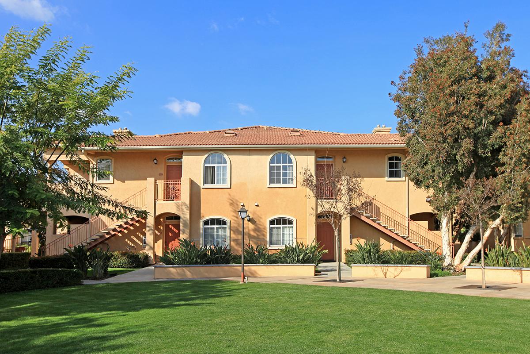
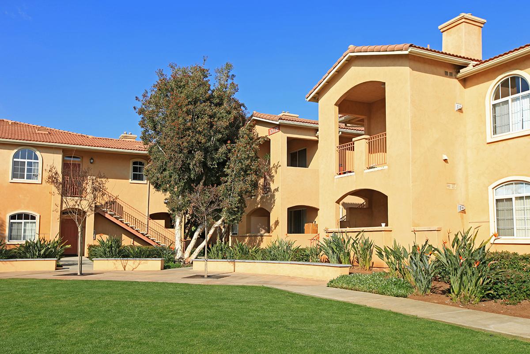
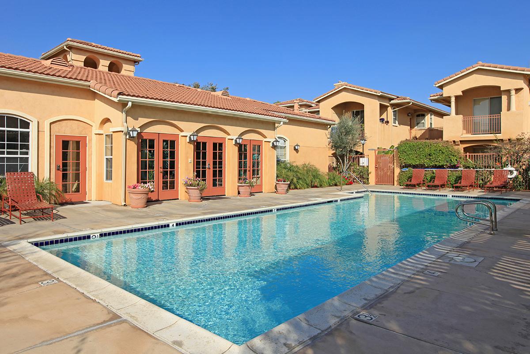
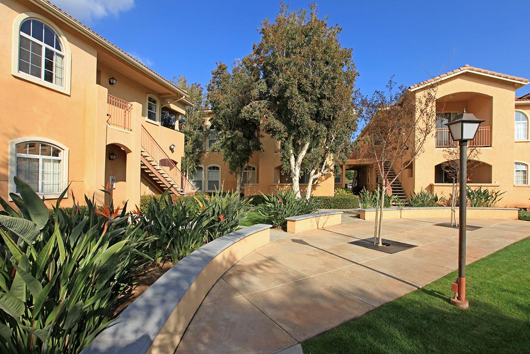
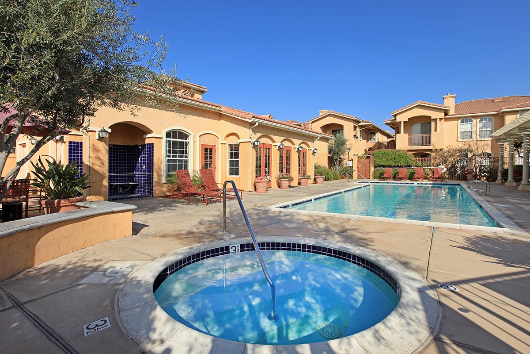
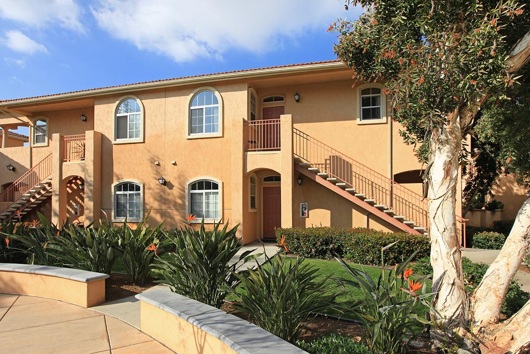
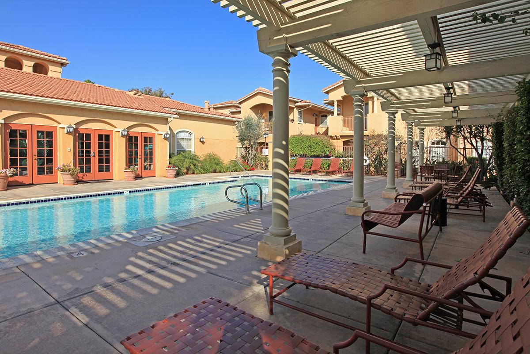
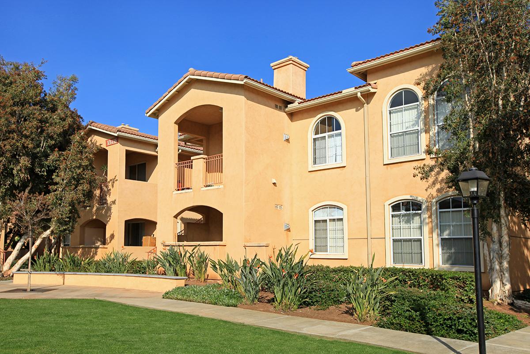
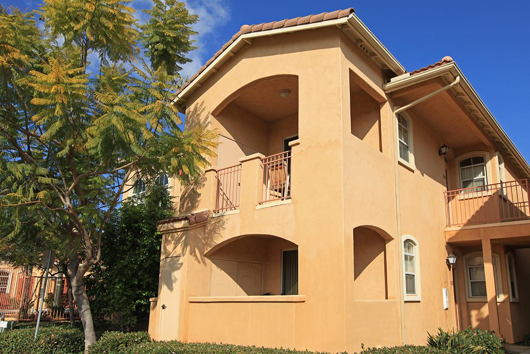
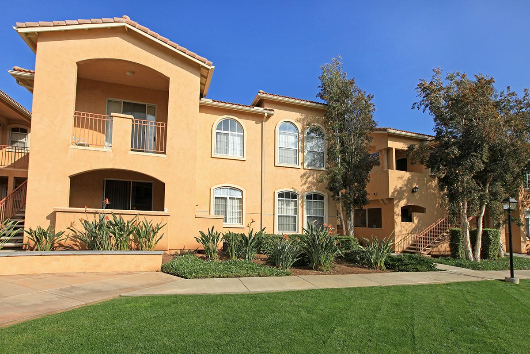
1 Bedroom 1 Bath

















2 Bedroom 2 Bath









3 Bedroom 2 Bath









Neighborhood
Points of Interest
Villa Toscana
Located 1451 Brabham Street Rancho San Diego, CA 92019Bank
Cinema
Elementary School
Entertainment
Fitness Center
Golf Course
Grocery Store
High School
Library
Middle School
Post Office
Preschool
Restaurant
Salons
Shopping
Shopping Center
University
Contact Us
Come in
and say hi
1451 Brabham Street
Rancho San Diego,
CA
92019
Phone Number:
619-859-4180
TTY: 711
Office Hours
Office Hours are By Appointment Only.